 Today I’m going to introduce you to the third floor… the part of the house that has been virtually untouched over the years. We don’t use it for anything other than storage at the moment but over time, we have BIG plans for this space.
Today I’m going to introduce you to the third floor… the part of the house that has been virtually untouched over the years. We don’t use it for anything other than storage at the moment but over time, we have BIG plans for this space.
Simply put, the space is huge. The third floor alone is twice as big as the first apartment Mr. Brick and Maple had when we were newlyweds. I’m not exaggerating.
Winding up the twisted staircase, you will discover limitless possibilities, endless potential, a virtual clean slate.
There are two clearly defined spaces. Going straight forward from the top of the stairs you’ll enter what we believe used to be a ballroom. The floors are original and HAVE NOT BEEN PAINTED. That fact alone makes me want to break out in dance! All they’ll need is a good sanding, some very basic patch repairs, and a nice glossy poly sheen.
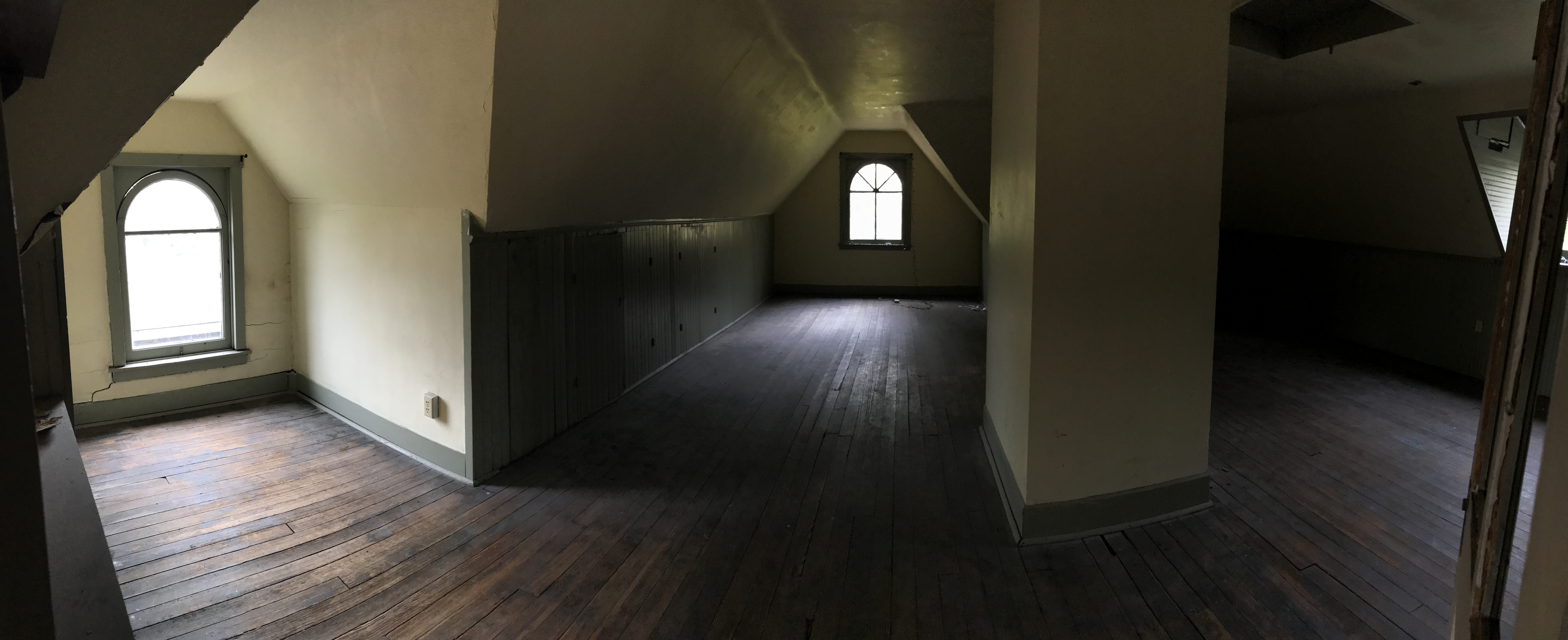
In this space, I want to build a reading window with built-in bookcases and thick, plush linens for the most comfort. We’ll strip the column (it’s a chimney) to expose the brick. The corner hidden behind it will be a bright and cheery homeschool space. We’ll likely move our games and Wii system up here to use as a rec room as well!
These rooms at the top of the stairwell will require the most work- only because we envision making a guest suite out of the rooms. If we have people visiting and staying up here, I don’t want them having to go all the way downstairs to use the bathroom. We plan on converting the smaller room (on the left, surrounded in tan) into a small 3 piece bathroom. Sink, toilet, potentially a shower stall… and the room in surrounded in blue (with the two arched windows) will be a guest room.
I love all the little details in this space, like antique carved hinges and simply beautiful floors. These were covered in carpet when we moved in… pulling back the carpet pad was like hearing the Hallelujah Chorus.
When the original family sold the house in 1919, it began to change hands. A LOT. Prior to World War II it was converted into a boarding house with separate apartments. We believe part of this space would have been rented out either to soldiers and airman passing through Scott Air Force Base or to single women coming to the city to work. One of the more notable residents was a cousin of Gen. Douglas MacArthur.
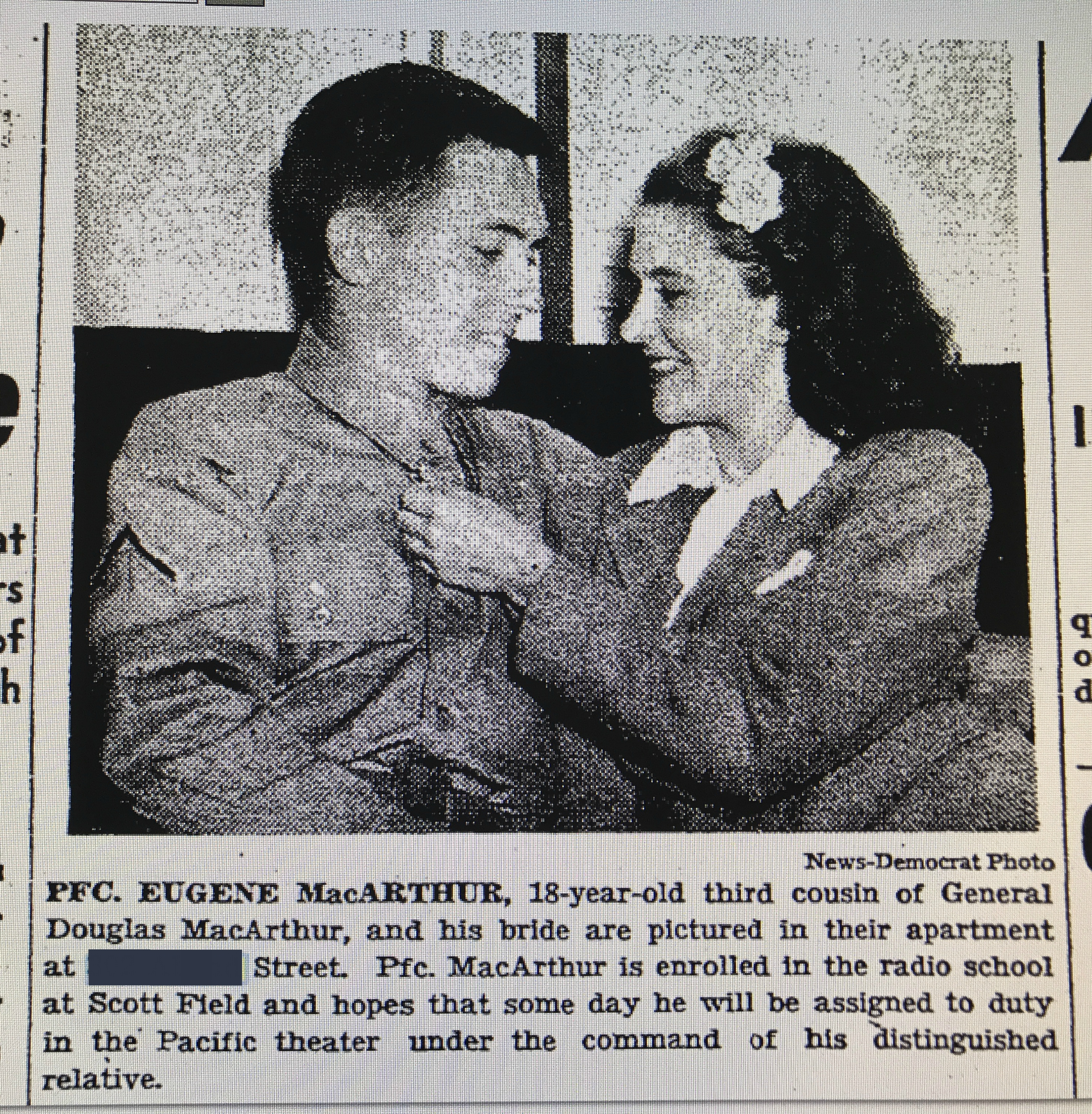 Now whether or not their apartment was on the 2nd or 3rd floor, we can’t be sure. But it’s still a fun historical tidbit! 🙂
Now whether or not their apartment was on the 2nd or 3rd floor, we can’t be sure. But it’s still a fun historical tidbit! 🙂
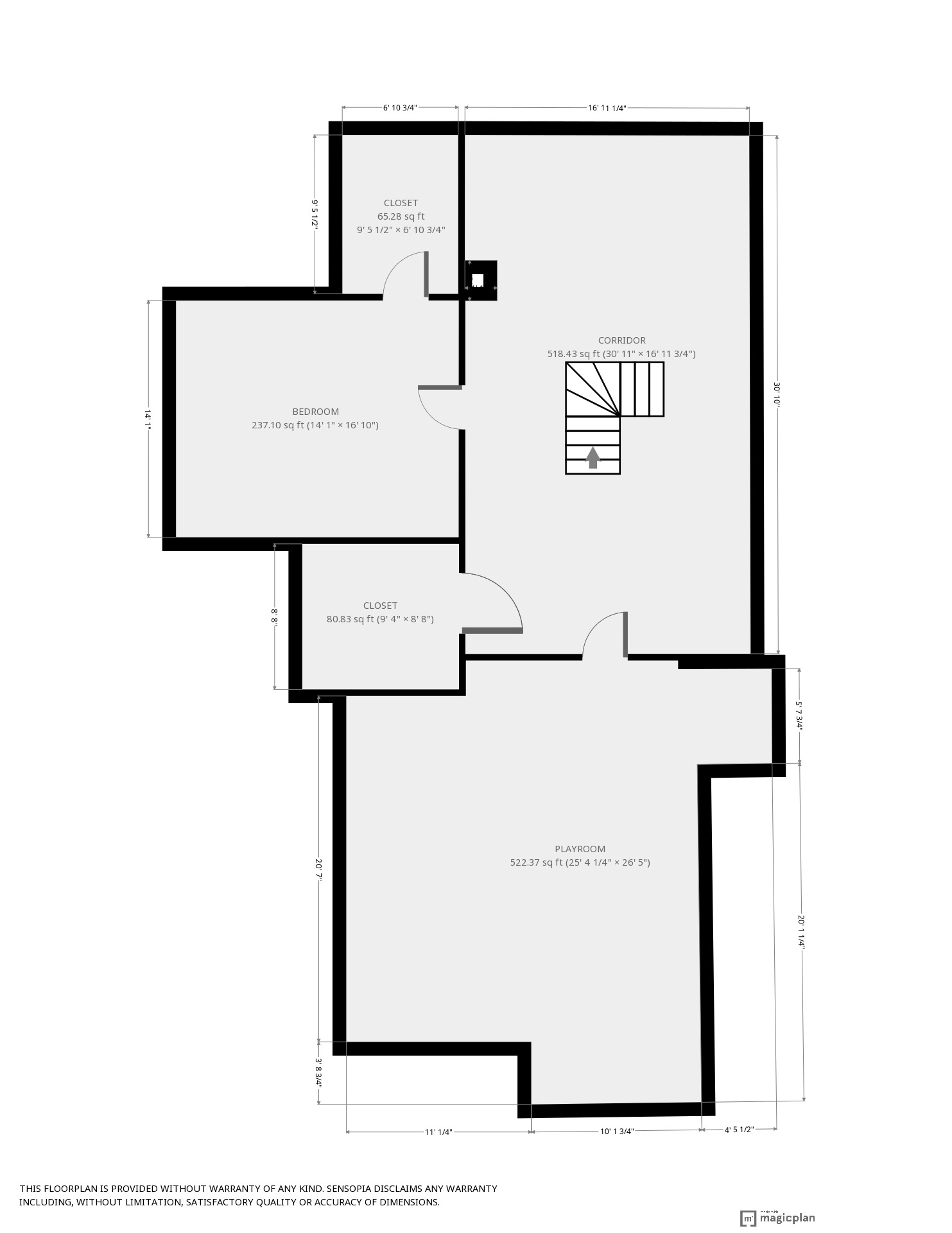
I am VERY excited about this project. It is something we will slowly be working on over time… right now I’m still in the Pinterest phase which is probably why I’m so excited. Check back with me later when the actual work starts and I question what exactly we got ourselves into.
Happy Monday from The Brick and Maple! <3


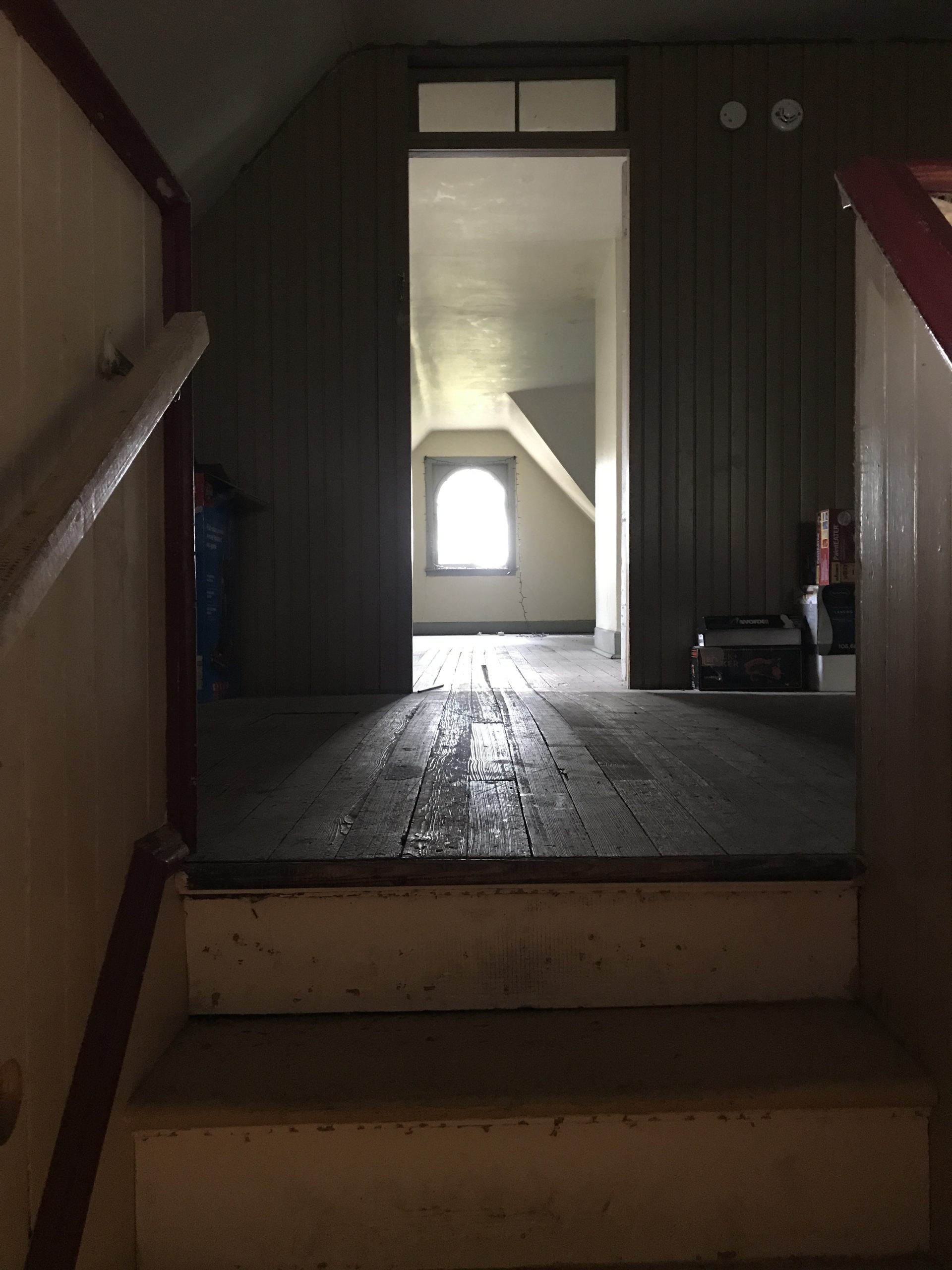




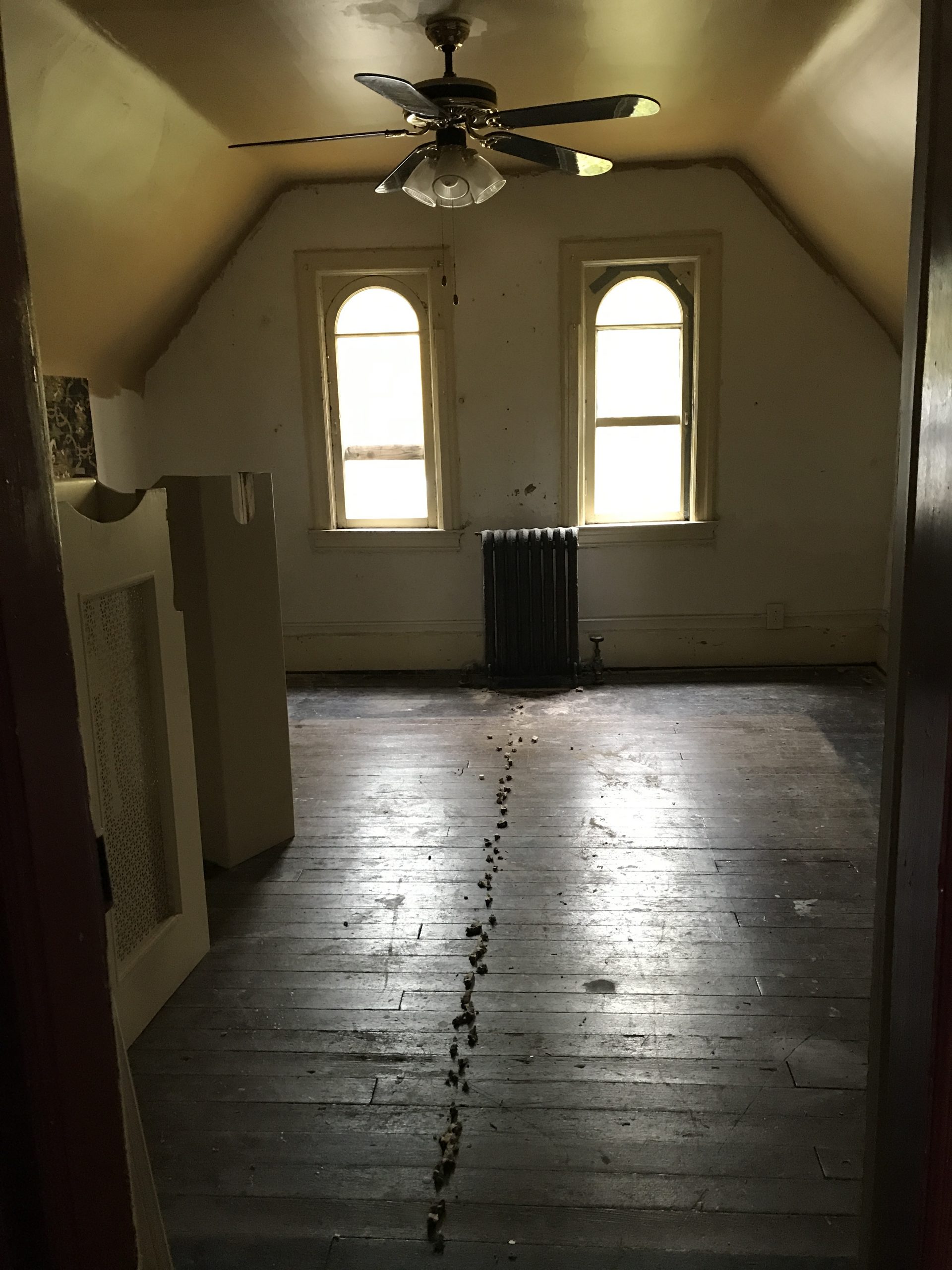

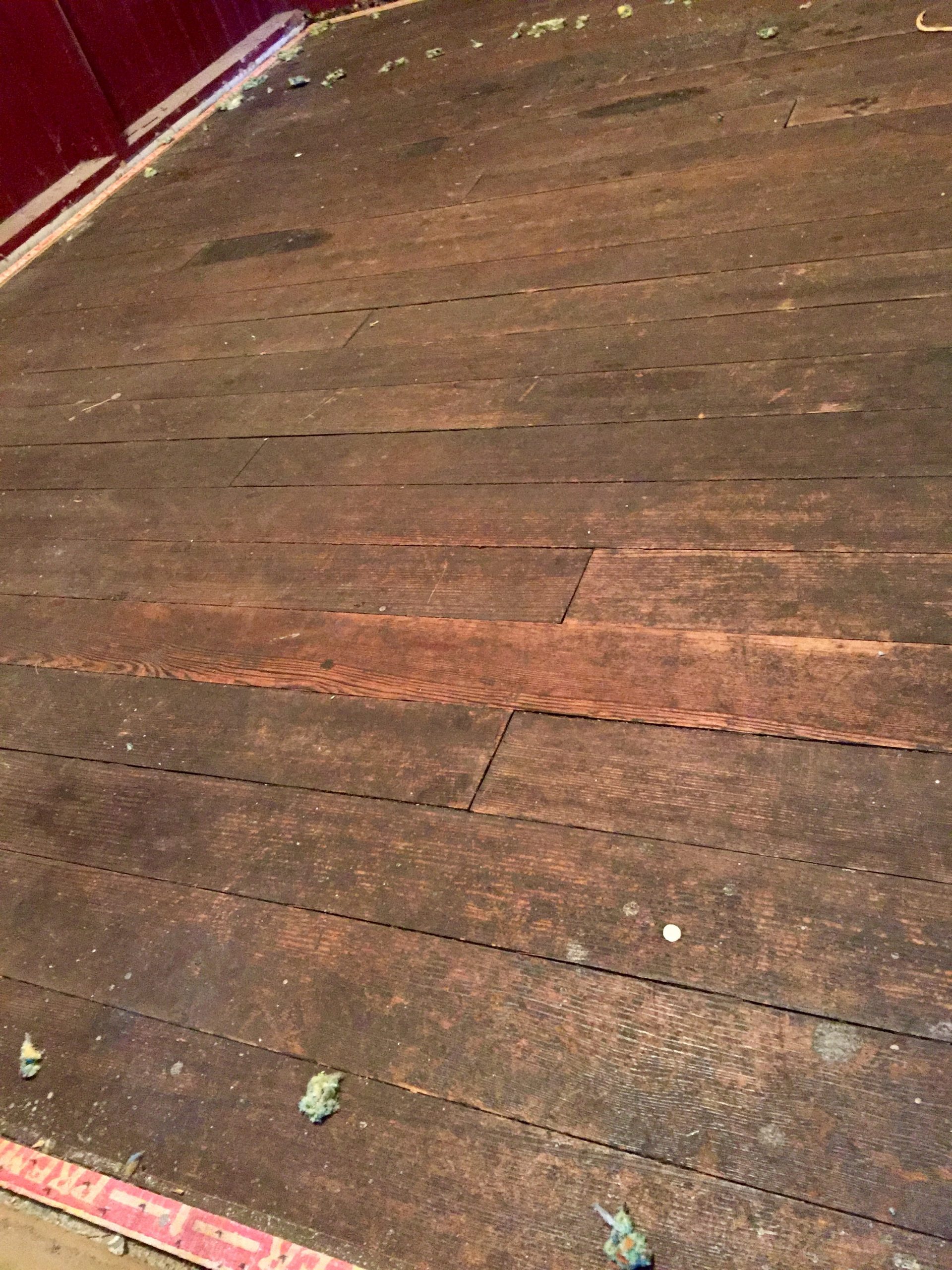

2 Responses
Hi! I so love the history behind your house, it’s so beautiful and makes me so happy when people restore and respect the build 😊 is there any indication of how this floor was originally laid out and used for? I’m assuming the layout has changed a fair bit since original. Thanks 😃
We have small hints towards the original floor plan! It hasn’t changed too terribly much but we still have questions. I’m forever hunting down original plans. We may find them someday!!! 😃❤️